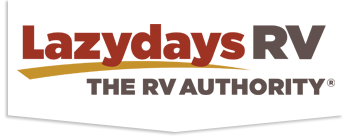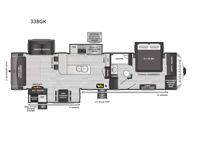Keystone RV Avalanche Fifth Wheel RVs For Sale
The Avalanche fifth wheels by Keystone allow you to live large for less! These full-profile luxury models feature spacious living quarters, a unique wide-body construction, and frameless panoramic windows to give you great views of the mountains, lake, or forest!
Each model includes an exclusive four-season RV Polar Pack climate protection that will allow you to camp all year long with its heated and enclosed underbelly, two static attic vents, a 35,000 BTU furnace, and more! The modern up-to-date interior decor and stunning solid wood cabinet doors will have you feeling right at home, and each model includes a 40" designer fireplace with a decorative surround for a truly cozy space. Towing is made hassle-free thanks to the Road Armor shock absorbing hitch pin, plus the Max Turn Technology and Hitch Vision with LED lighting. And did we mention the one-touch, 6-point hydraulic level up system included for hassle-free set up!
Luxury and price meet perfectly to bring you the Avalanche fifth wheels by Keystone. Choose your favorite floorplan today!
-
Avalanche 338GK

Keystone Avalanche fifth wheel 338GK highlights: Grand Kitchen Bar Stools Free ... more about Avalanche 338GK
Have a question about this floorplan? Contact Us
Specifications
Sleeps 4 Slides 4 Length 37 ft 11 in Ext Width 8 ft 4 in Ext Height 13 ft 2 in Interior Color Stanton, Easton Hitch Weight 2700 lbs Dry Weight 12808 lbs Cargo Capacity 2692 lbs Fresh Water Capacity 66 gals Grey Water Capacity 83 gals Black Water Capacity 49 gals Tire Size ST235/80R16G Furnace BTU 35000 btu Available Beds King Refrigerator Type Gas/Electric Refrigerator Size 18 cu ft Cooktop Burners 3 Number of Awnings 2 Axle Weight 7000 lbs LP Tank Capacity 30 lbs AC BTU 28500 btu TV Info LR 50" LED TV Awning Info 11' and 16' Power Carefree w/Adjustable Arms Axle Count 2 Washer/Dryer Available Yes Number of LP Tanks 2 Shower Type Shower w/Seat Electrical Service 50 amp Similar Floorplans
Avalanche Features:
Standard Features
Exterior
- 12" I-Beams w/Z-frame technology and 100" wide-body construction (select models)
- 10" I-Beams w/ Z-frame technology and 100" wide-body construction (302RS & 338GK)
- Road Armor™ shock absorbing hitch pin
- Max Turn Technology™ and Hitch Vision™ w/ LED lighting
- Laminated sidewalls w/ double-welded aluminum construction and double insulated rear-end wall
- Large, tinted safety glass windows (80% tint)
- Dual pane windows (Optional)
- Painted fiberglass cap w/ patented Key Shield™ protection and LED lighting
- Radius roof w/ 5" pre-engineered roof trusses and walkable rafters
- 1-piece Alpha Super Flex TPO membrane (18-year limited warranty)
- Exterior ladder
- Summit slide-rooms w/ 6'10" interior height and hydraulic selector valves for slide outs
- Heated and enclosed underbelly w/ 1-piece polypropylene
- Dexter® heavy duty 7,000 lb. axles w/ Nev-R-Adjust brakes
- Road Armor™ Shock Absorbing Suspension
- Heavy duty G-rated Tires (6-year warranty)
- One touch, 6-point hydraulic level up system
- Super size, 6' 4" tall, 30" wide entry door
- Lippert SolidStep®
- 150 cu. ft. heated basement storage and class "A" style, dual latch "slam" doors
- 200 cu. ft. heated basement storage and class "A" style, dual latch "slam" doors
- Back-up and side camera prep
- Battery quick-disconnect
- Easy access water works center - fully enclosed and heated
- Generator prep (Optional)
- Outdoor kitchen/entertainment (select models)
- 50 AMP service w/ detachable power cord
- Outside shower w/ hot and cold water
- Carefree power awning w/adjustable arms
- 2” Towing Hitch w/ Wiring Harness (3,000 lbs. Towing Capacity)
- 2" Accessory hitch w/300 lb. capacity (Select Models)
Interior
- Designer floor throughout
- Extra tall, 6'10" main slide height
- Hardwood slide out fascia w/ wood accent
- Night roller shades
- Designer upholstered window valances
- Stunning solid wood cabinet doors, drawer fronts, and slide fascia
- Thomas Payne® furniture equipped w/ heat, massage, LED lights, and USB charging in theatre seats
- Crown molding
- 40" designer fireplace w/ decorative surround
- LED lighting throughout
Keystone Exclusives
- Color-coded unified wiring standard
- Wingard Air 360+ Omni-Directional Rooftop Antenna w/exclusive satellite pass-through
- Tuf-Lok™ thermoplastic duct joiners
- KeyTV™
- In-floor heating ducts
- Tru-fit™ slide construction
- Blade Pure™
Kitchen
- Solid-surface countertops
- Stainless steel, extra deep sink w/ dual bowls and a solid surface sink cover
- High-rise, single-lever faucet w/ sprayer
- Amazing Legless Dinette Table w/ storage; and (4) high-back dinette chairs w/ storage (Select Models)
Appliances & Utilities
- (2) 30 lb. propane bottles
- Dual 15K A/C's
- Huge 50" LED TV and 12V/AM/FM/CD/DVD home theater system w/ surround sound effect speakers
- Fully programmable dual zone temperature control
- 35K BTU gas furnace
- Huge 50" LED TV and 12V JBL Sound System
Norcold 12V, 20 Cu. Ft. refrigerator - 18 Cu. Ft. residential refrigerator (Optional)
- 30" residential microwave
- Furrion® kitchen appliances
- Stackable washer/dryer prep
Bedroom
- King bed
- Two LED overhead reading lights
- Bedside outlets on both sides of the bed
- Quilted bedspread
- TV hookup in bedroom
- Modern, nail-head decorative headboard
Bathroom
- Pressed countertops
- Translucent glass shower enclosure w/massaging shower head; shower skylight
- Porcelain foot-flush toilet
- Medicine cabinet
- Linen cabinet
- Pull-out linen cabinet
- Pull-out trash can
- Toilet tissue drawer
Weather Protection
- Tested, Polar Pack protection for four-season camping and heat ducting to underbelly
Safety
- Breakaway switch
- GFI receptacles
- Carbon monoxide detector
- Smoke detector
- Propane gas leak detector
- Fire extinguisher
SolarFlex
- SolarFlex™ 200
- SolarFlex™ 400i (Optional)
See us for a complete list of features and available options!
All standard features and specifications are subject to change.
All warranty info is typically reserved for new units and is subject to specific terms and conditions. See us for more details.
Due to the current environment, our features and options are subject to change due to material availability.
Manu-Facts:

When Cole Davis founded Keystone RV in 1996 his vision was clear: to build a quality RVs loaded with features, and provided exceptional value to owners. To accomplish his goal, Cole would recruit and build a strong team, focus on keeping overhead low, and empower the people closest to the customer to make decisions.
Today, Keystone RV Company is the #1 manufacturer of towable RV’s in North America with more than a million owners, 5,000 team members and over a million square feet of manufacturing in Goshen, Indiana and Pendleton, Oregon. Although a lot has changed, Cole’s wisdom still guides us. Our goal is to surprise and delight our owners at each and every touchpoint, providing them with the information, quality, and assurance they need to move in the direction of their dreams – to Live It Out™


