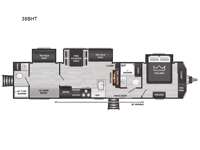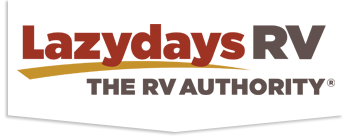Keystone RV Hideout Cottage 38BHT Destination Trailer For Sale
-

Keystone Hideout Cottage destination trailer 38BHT highlights:
- Two Full Baths
- Patio Door
- Tri-Fold Sofa
- Fireplace
- Bunkhouse Suite
This is the perfect trailer to travel with friends and family since there are is a front private bedroom and a rear private bunkhouse suite! The front bedroom includes a king bed slide out, a closet, dresser, plus washer and dryer prep if you choose to add these appliances. There is also a full bath right next to this room for easy access. Head to the rear bunkhouse to find a tri-fold sofa slide and two bunk beds, plus a full rear bath with one of the dual entry doors to the unit for added convenience. Everyone can meet in the combined kitchen and living area in the morning while the chef makes breakfast on the three burner gas range. There is a free-standing table and a tri-fold sofa within the large slide out here, and the entertainment center with a fireplace is close by to make it more cozy. After breakfast you can head out on a trail or two, or just relax outdoors under the 20' power awning!
With any Hideout Cottage destination trailer by Keystone, you will experience comfort at every turn! There is Dura-floor construction, an AlphaPly TPO roof membrane, and tinted Solar Cool 4 mil. safety glass windows to name a few durable construction materials. An exterior shower also comes standard, along with heavy duty stabilizer jacks and an XL entry assist handle to make your coming and going easier than ever. The interior of the Hideout Cottage will make you feel right at home with blackout night shades, an upgraded "waterfall" kitchen sink, full extension kitchen drawer glides, and a shower skylight for added standing room and natural light. Each model also features Furrion backup camera prep, Tire Linc prep, plus washer and dryer prep, allowing you to further customize your trailer to fit your needs!
Have a question about this floorplan?Contact UsSpecifications
Sleeps 8 Slides 3 Length 42 ft 10 in Ext Height 11 ft 10 in Hitch Weight 1570 lbs Dry Weight 10540 lbs Cargo Capacity 1160 lbs Fresh Water Capacity 45 gals Grey Water Capacity 138 gals Black Water Capacity 78 gals Tire Size ST225/75R15E Furnace BTU 30000 btu Number Of Bunks 2 Available Beds King Cooktop Burners 3 Number of Awnings 1 LP Tank Capacity 30 lbs Water Heater Type Tankless AC BTU 15000 btu TV Info LR Large LED TV Awning Info 20' Power Axle Count 2 Washer/Dryer Available Yes Number of LP Tanks 2 Shower Type Shower w/Seat Electrical Service 50 amp Similar Destination Trailer Floorplans
We're sorry. We were unable to find any results for this page. Please give us a call for an up to date product list or try our Search and expand your criteria.
†Lazydays strives to ensure the accuracy of the information provided on this website. However, actual products, programs and services may differ materially from those on this site. Lazydays is not responsible for errors made in stated pricing. Specifications and availability subject to change without notice. Sale price includes all manufacturer discounts and rebates. All prices listed on this site exclude tax, tags and title. Prices for inventory located in Arizona do not include Document/Dealer Fee of $699 for motorized units or $349 for towables. Prices for inventory located in Minnesota does not include Document Fee of $100 for motorized and towable units. Contact Lazydays for complete details.
**Lazydays believes the specifications on this site supplied by the manufacturer to be correct at the time posted. However, specifications, standard equipment, model availability, options, fabrics, and colors are subject to change without notice. Some equipment may be unavailable when a vehicle is built. Some vehicles are pictured with options, which may be available at extra cost or may not be available on some models. You should verify the equipment that is on all vehicles.
Manufacturer and/or stock photographs may be used and may not be representative of the particular unit being viewed. Where an image has a stock image indicator, please confirm specific unit details with your dealer representative.
